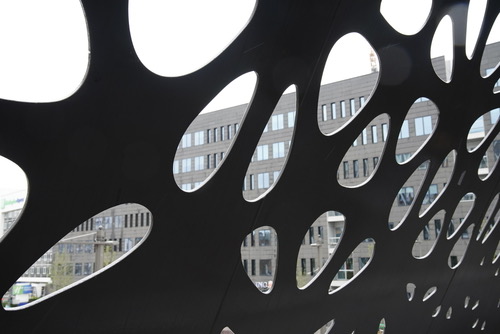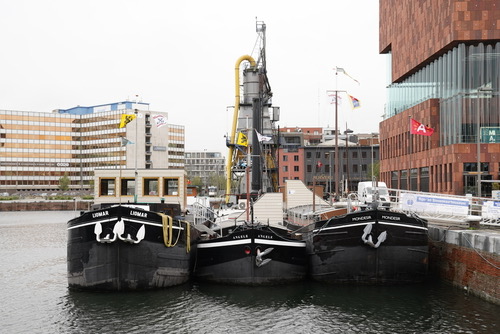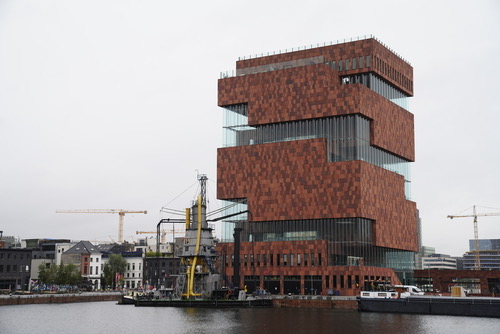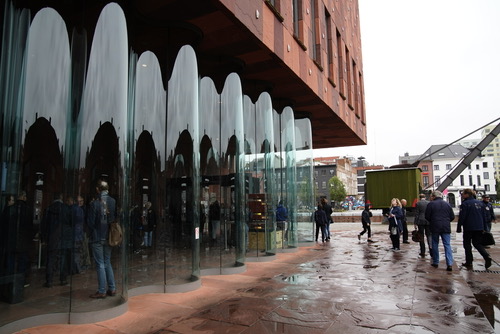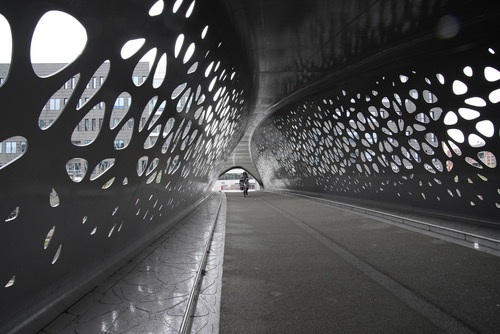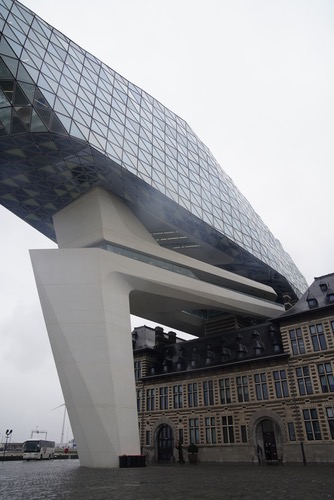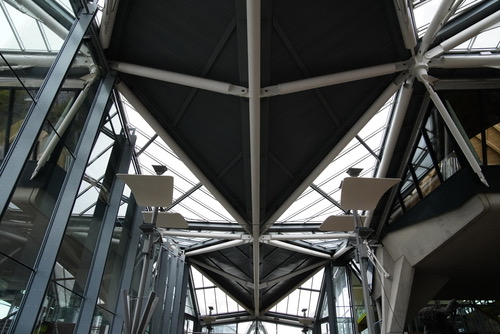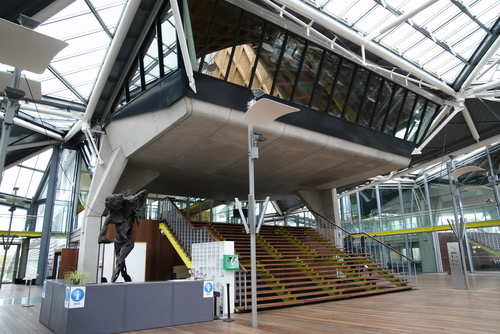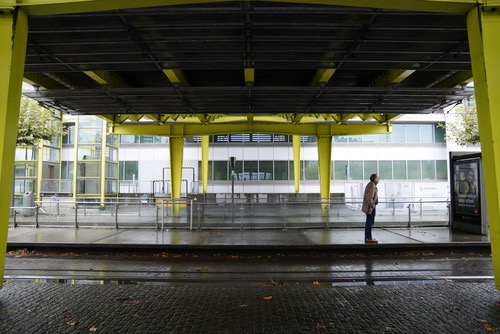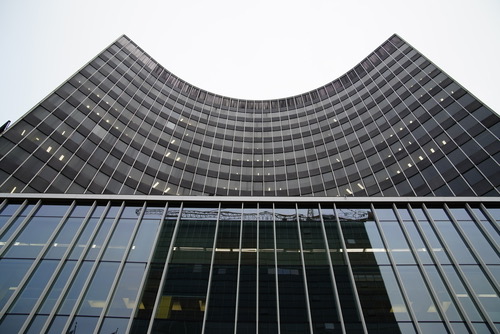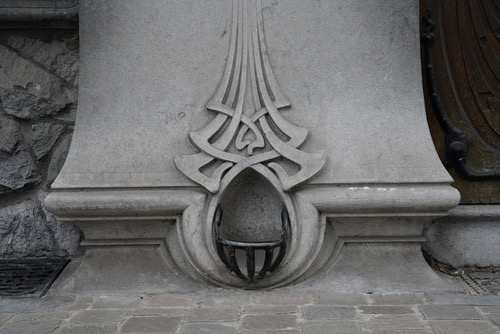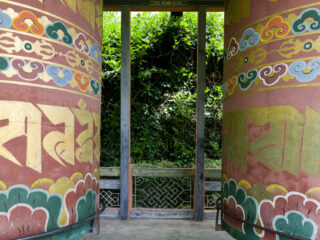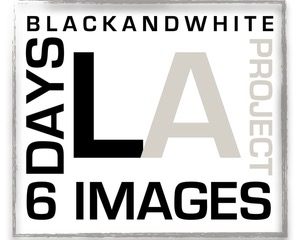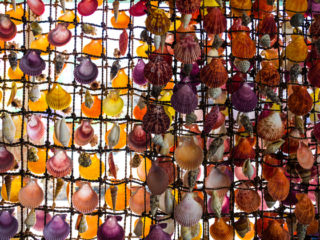ANTWERP
Friday October 4th, Second day of conference, at 11am a bus was waiting all participants outside the Hotel Metropole for a 1 hour and 30 minutes ride to the city of Antwerp. This ride provided everybody with an interesting guided tour of the waterfront development.
During the last decade, the City of Antwerp supported by its Port Authority, city agencies, locally based shipping companies, and the University of Antwerp, heavily invested in the development of its 3.5 miles Scheldt River waterfront strip.The goal of this project was to concentrate efforts of the municipality on a contemporary and future sustainable urban renovation of the waterfront and former dockland neighborhood, integrating new architecture into and around existing buildings using sustainable design by implementing effective strategies at each stage of the project.
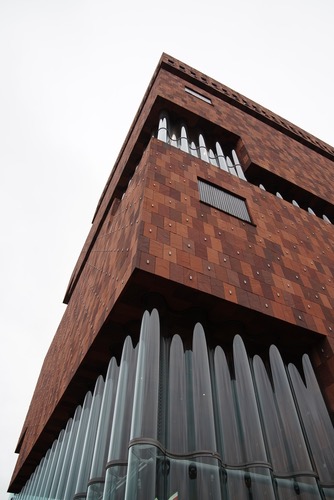
With that morning’s long walk, we learned how the land planning process has focused on the re-conversion of the neighborhood from its dockland past to an attractive area highlighting culture and traditional local colors. People also get the chance to visit the recent MAS Museum which is located right in the centre of this development and understand how the architecture of this remarkable building interacts directly with its close and farther away environment, as well as being a museum dedicated to the City of Antwerp.
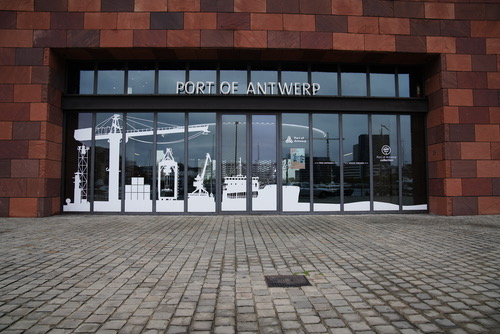
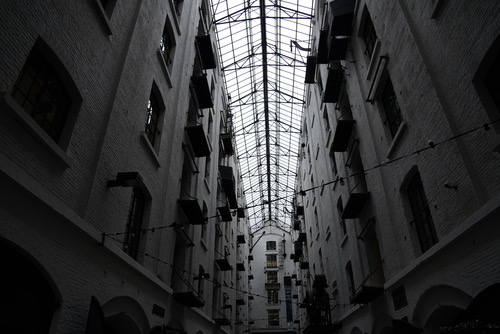
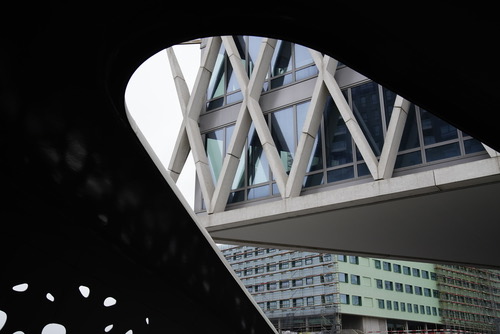
After the lovely lunch, the bus did a quick stop in front of the Zaha Hadid’s roof top extension above the old Port Authority building, and few intrepid architects took a short walk in the rain, taking amazing pictures. The new Port House in Antwerp repurposes, renovates and extends a derelict fire station into a new headquarters for the port, bringing together the port’s 500 staff that previously worked in separate buildings around the city.
On the way back to Brussels, the group made a quick stop to visit the new Antwerp Courthouse, designed by Sir Richard Rogers for the Flemish City of Antwerp. Unfortunately it was too late in the afternoon and the building was already closed, but we were fortunate to have access to the lobby and understand the concept of the new law courts was to design a new gateway building for the city, one without monumentality state but with a roof shape generated from perspective lines and inspired by Flemish paintings of barges passing along countryside canals. It was also possible to understand how the architectural scheme inverts the traditional arrangement of a law courts by placing hearing rooms and public space at the top of the building ensuring abundant daylight and views across the city. The private spaces below face onto courtyards that provide quiet and naturally lit spaces contributing to a calming environment enhancing well being when in the building. Getting in and out of the bus, was interesting to see how the building’s surrounding areas have been improved by a new tram, bus and cycling infrastructure serving the adjoining square and connecting the project to the existing city transportation system.

