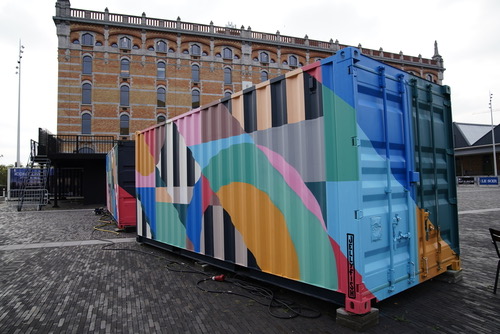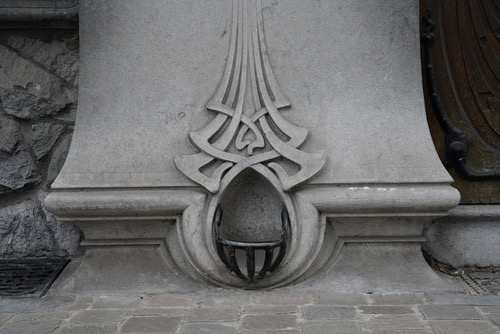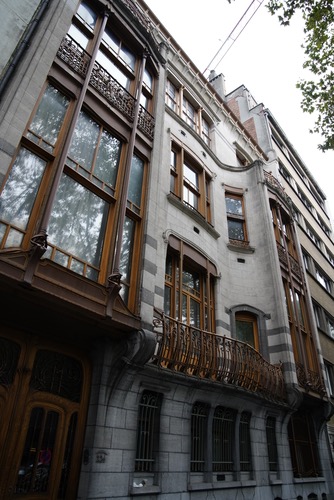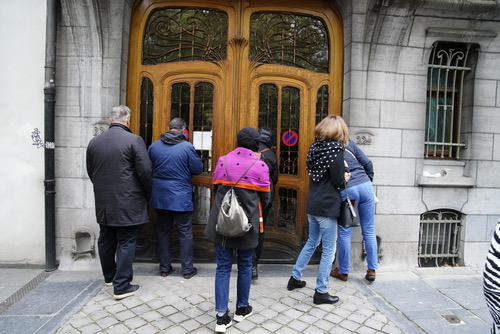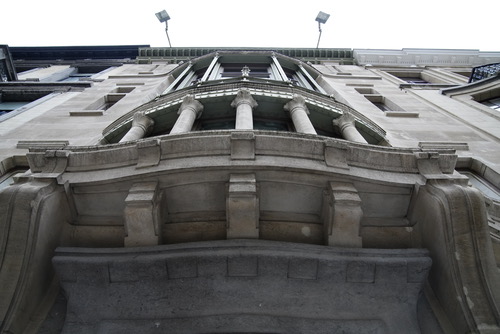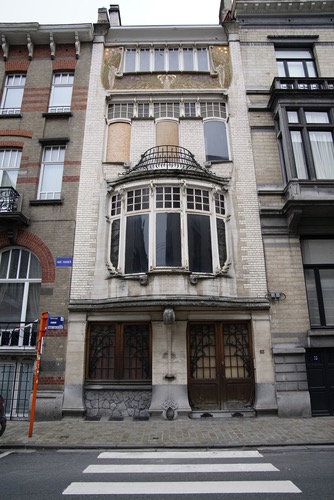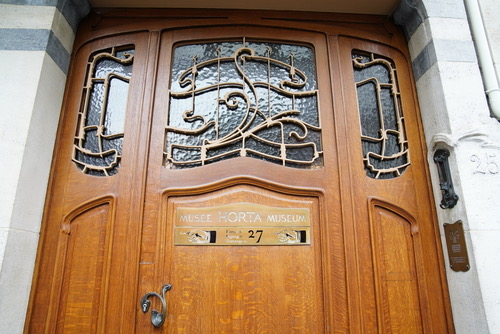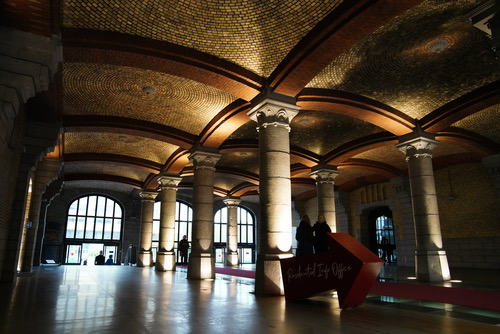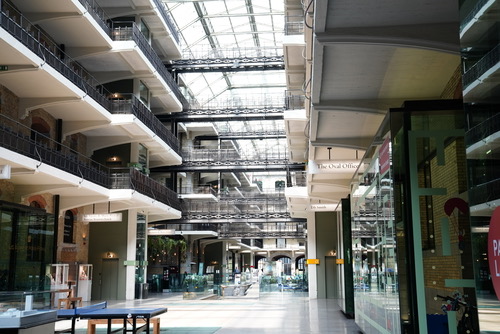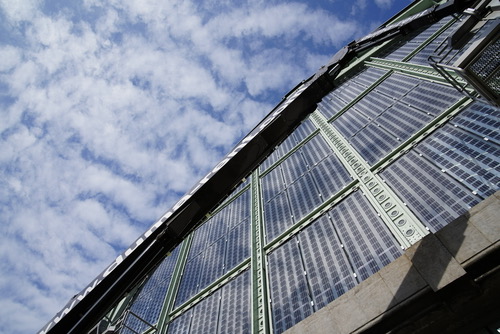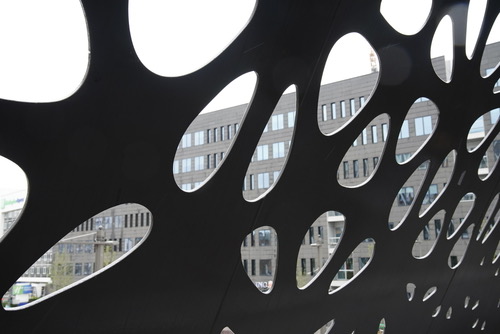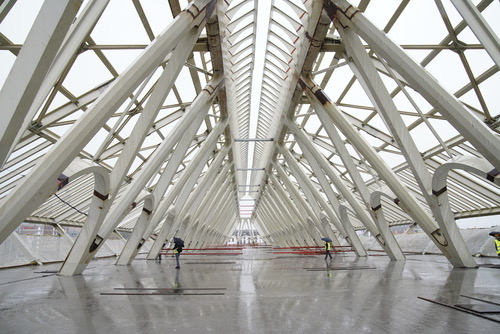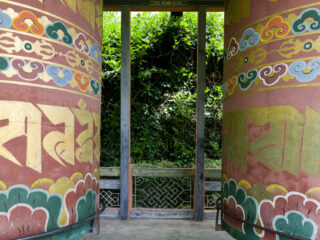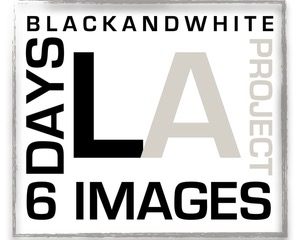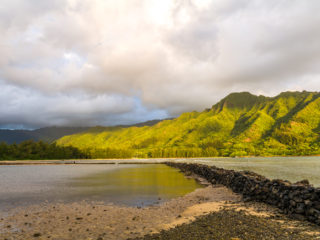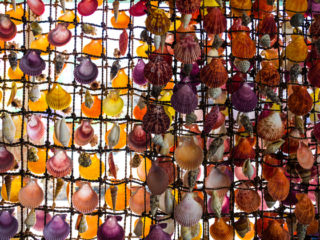Art Nouveau
Saturday October 5th, 2019. Third day of the conference, after a short bus ride, the conference’s attendees split in two groups and started a 2-hours guided tour focused on Art Nouveau in Brussels.
Art Nouveau was born in 1893, with the building of the Tassel Hotel by Victor Horta, which gave rise to this new architectural style. Horta and other great architects such as Paul Hankar and Henry Clemens Van de Velde went on to leave their mark on the capital at the end of the 19th century and beginning of the 20th century. The era had moved on from Gothic Revival, Neoclassicism, Renaissance Revival, etc.
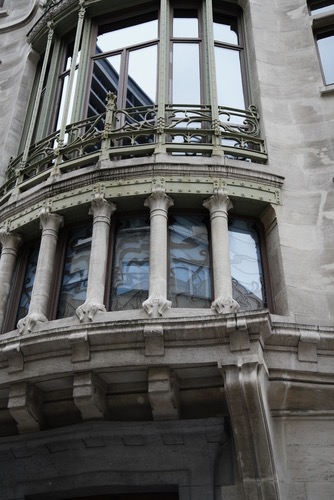
It was itching for new ideas, materials and an elegant natural style, with a touch of Japan to counter the cold, grey Spring of Industrialism. It was also a fruitful period for areas for urban development because times were prosperous, and the population was more than happy to provide funds for construction.
In return, Brussels became one of the Art Nouveau gems that remain, to this days, the envy of the rest of the world.
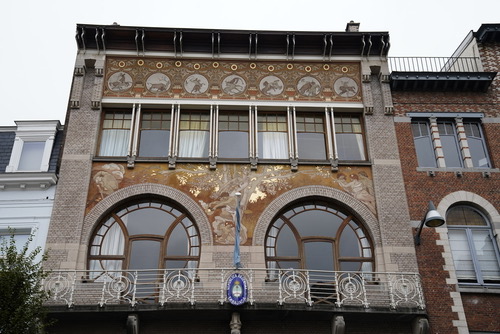
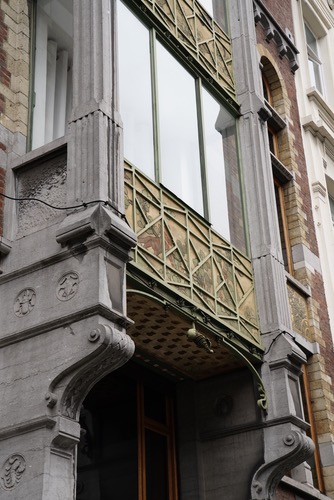
Despite the grey and chilly weather, we walked in front of several Art Nouveau buildings and learned about the origins, philosophy and social aspects of Art Nouveau, as opposed to the religious and conservative point of view at that time. It was very interesting to learn how these buildings created new spatial relationships between different functions and how this architecture particularly shows a liberal combination of materials, employing ironwork, glass, ceramic, and brickwork.
We gathered at Le Pain Quotidian for lunch in Tour & Taxis Building.
After a very relaxing time at lunch, the group started a 1-hour and 30-minute guided tour and lecture of Tour & Taxis.
This is one of the larger projects of Brussel’s canal waterfront development.
The character of Tour & Taxis is intrinsically linked to its history. It was, between 1902 and 1907, that one of the world’s first multi-modal freight transport platforms (incorporating water, road and rail) was built, along with the associated buildings. The site has been transformed into an attractive and inclusive multipurpose environment; one that offers diverse accommodation, next-generation workspaces, and state-of-the-art venues for conferences, seminars and events. It is complemented by retail and leisure facilities, as well as publicly accessible open and green spaces.
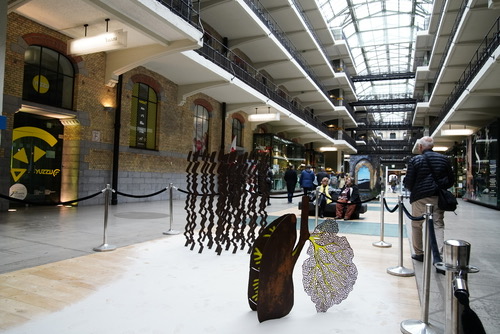
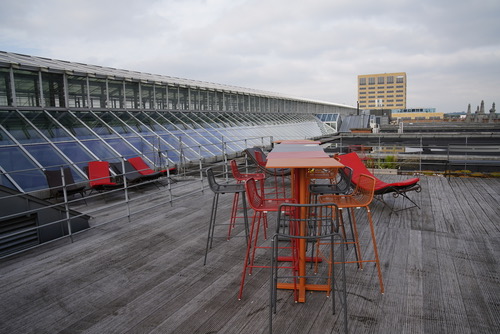
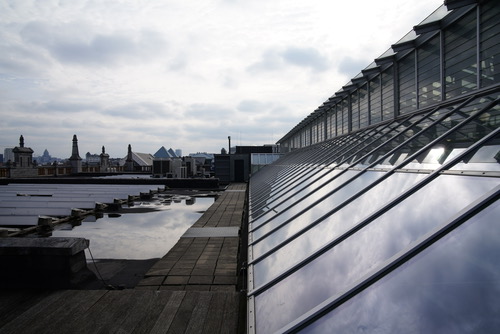
KANAL, Centre Pompidou Museum: A former Art Deco Citroën Garage which is in the process of being transformed into a state-of-the-art museum. The former Citroën garage stands out through its outsized dimensions and monumental showroom, a glass palace with a height of 21 meters, made famous by its rounded curtain wall. During a nice walk in a sunny quiet afternoon, we learned about the history of the site, what economic and administrative role it played in the city and country. It was very interesting to hear of how the urban planning project has redesigned the site. A change of use from an area with only former industrial buildings to an enjoyable neighborhood in which contemporary multi function buildings and open public spaces cohabit with the existing architecture that has been reconditioned for contemporary use.
